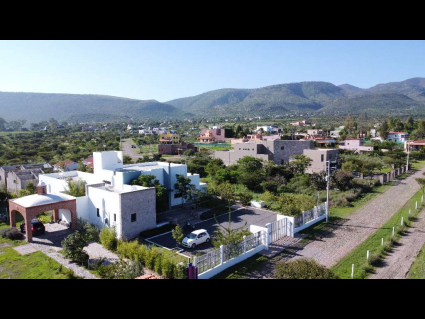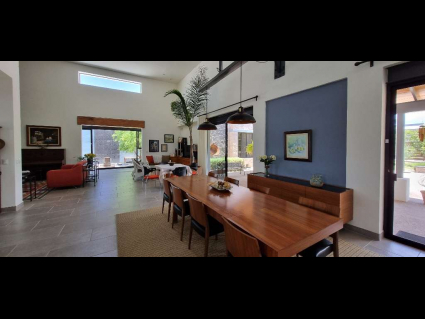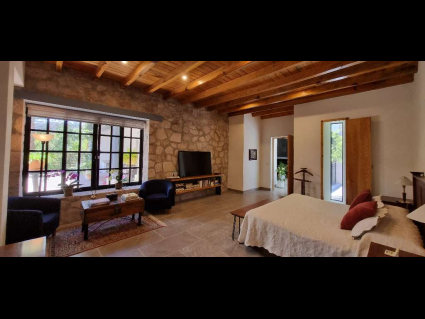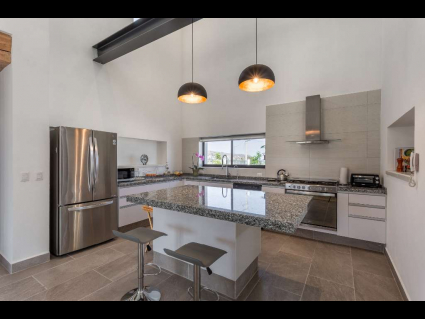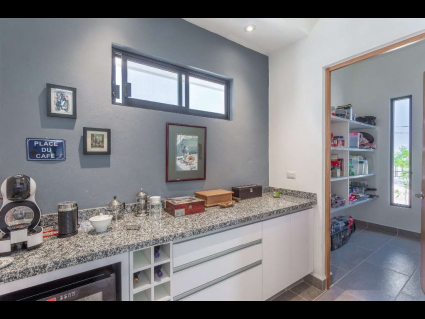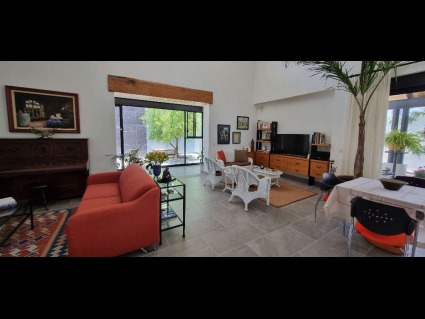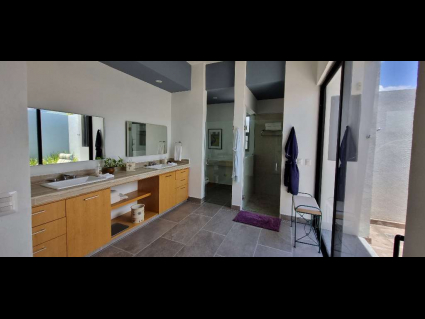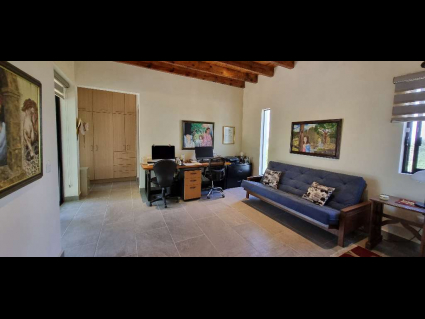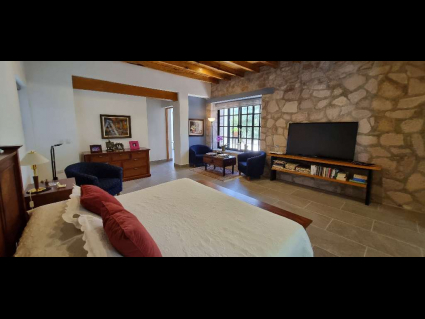|
# "Casa Tabachines was built by its owner, an architect by profession and a student of outstanding teachers in this discipline at an international level, such as Mathias Goeritz, so the style of this spacious residence has some features influenced by outstanding Mexican architecture. From its foundations to its finishes are of excellent quality. It is located in a safe and quiet country subdivision, where you can enjoy life in the country and at the same time be very close to the city. This house is on one floor, which makes it very comfortable and its high ceilings give it a great presence. Its interior patio that gives it light and life with its fountain and the beautiful weeping willow, complement this space that is a very particular architectural design element. The whole house has natural light and ventilation and the spaciousness of its rooms make it very spacious. You can enjoy indoor and outdoor life since its social area shares the large porch that overlooks a wooded area, which has views of Los Picachos and enjoys the tranquility of the countryside. In addition to the main house, the property has two small houses at the back, which are accessed by a tree-lined driveway. They share a beautiful square with green areas and at the same time are independent from each other, ideal for receiving family and friends. Casa Tabachines is a place worth living." Casa Tabachines is located in a quiet and safe country residential subdivision.In its 2,100 m2 of land, the following were built:Main house of 332.43 m2,Golondrina Casita of 111.36 m2 (finished, equipped and furnished) andCasita Oriol of 115.15 m2 (in gray work),With a total of 558.94 m2 of construction.The houses are surrounded by more than 60 young trees that frame the property, it has a perimeter fence and an electric gate and fence in front. The interior fence between the main house and the casitas allows for privacy and at the same time they are integrated into the complex.Exteriors: Ample parking for more than 8 cars.Covered porches, plaza and independent path to the Casitas.DATA SHEET.-Main houseReceiverRoom with quarry fireplaceDining room with buffet barTV Area with bookcase and drawersCoffee and Bar AreaFully equipped kitchen with stove, dishwasher, hood with extractor, disposal, granite countertop, doors and drawers with slow-closing fittings. Large island with drawers.Cupboard next to the kitchenMaster bedroom with dressing roomMain bathroom with vanity with drawers, double sink, W.C. and shower with tempered glass doors; and private patio with shower and planterSecond bedroom/Study with full bathroom and closetGuest bathroom with quarry sink coverInner patio with black quarry fountainWhite closetCovered porch with buffet bar and gas outlet for barbecue.LaundryBath ServiceService yard with cellarCellar next to the porchParking for 8 cars CIVIL WORK:Foundations - reinforced concreteWalls – Block of 17 cm and 40 cm thick, double wall in the main bedroomWalls – natural stoneSlab – reinforced concrete FACILITIES:Hydraulics:Tubing – Tube plusWater tanks – 2,500 liters and 1,100 litersCistern – 10,000 liters of drinking water, equipped with a pumpCistern – 25,000 liters. rainwater, equipped with pumpautomatic irrigation systemSink and Refrigerator Water Purifier System sanitarySanitary type PVC pipebiodigesterabsorption well electrical220 volt currentgrounded contactsLED lightsElectric doorLamps in all rooms GasHeaters (4)ChimneyStoveclothes dryerSpitstationary tank Air-conditioning:Main room 1.5 tons of cooling and heatingStudio bedroom 1.5 tons of refrigeration and heatingDining room 2 tons of cooling and heating FINISHES:Floors – ceramic indoorsExterior quarry and stone floorsShowers – anti-slip natural stone floors, ceramic walls, tempered glass doorsCeramic covered washbasinsFlattened walls painted with vinyloak carpentryOak doors with sound insulationClosets encino with slow closingFabric curtains in dining roomRoller Shades in Master Bedroom, Bedroom/Study, and KitchenGualdras dividing the social area from the private one, towards the dressing room and coffee areaSteel beams in different areas cancellationBlack anodized aluminum6 mm sun filter glassMosquito nets on all windows and sliding doors SourcesEquipped with pump and automatic filling cistern Swallow House and Oriol HouseThese little houses are independent of the main house, but at the same time they are connected by their green areas.Each house has:2 bedrooms with full bathroom and closetStayOpen equipped kitchencovered porchLaundryoutdoor plazapatio between bedrooms |

